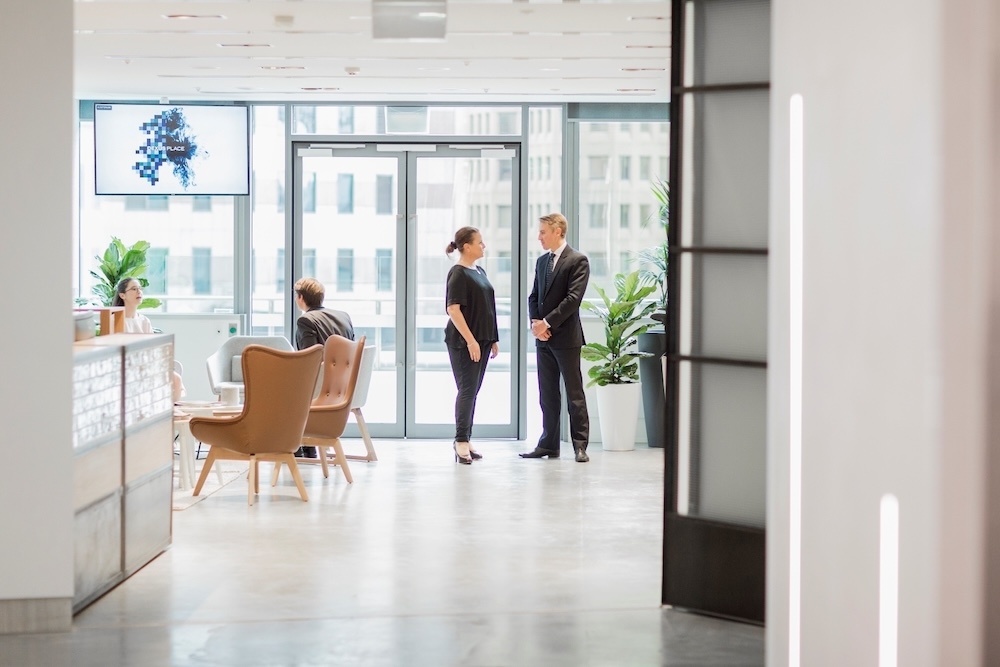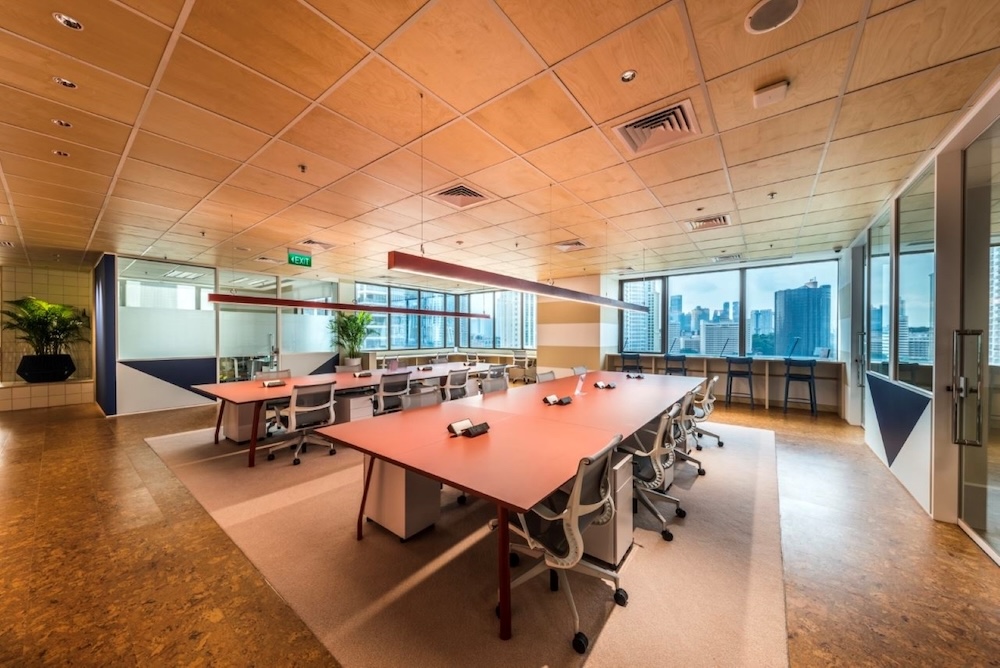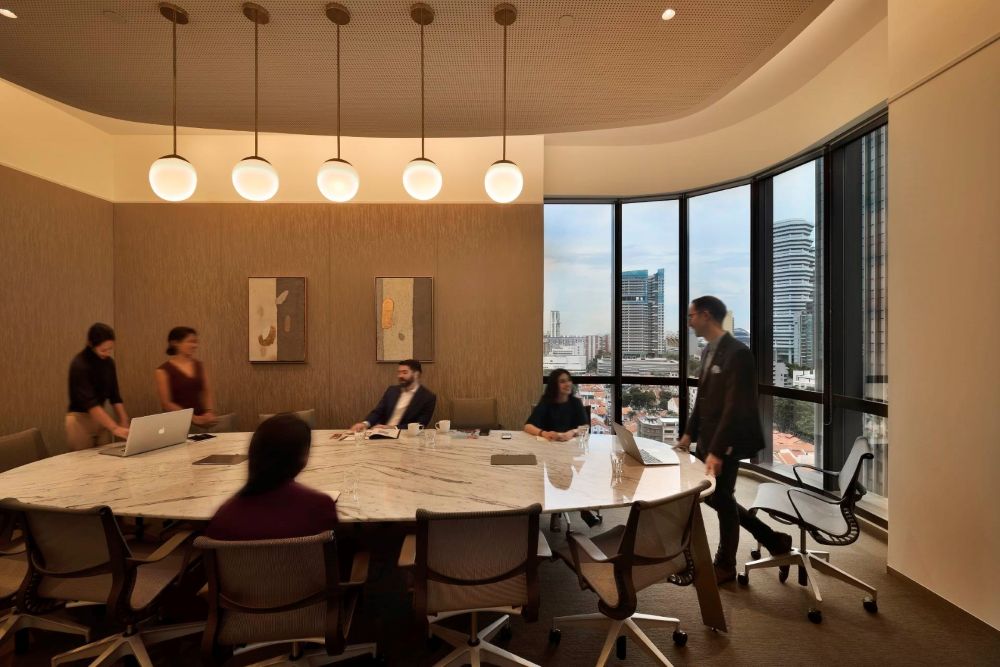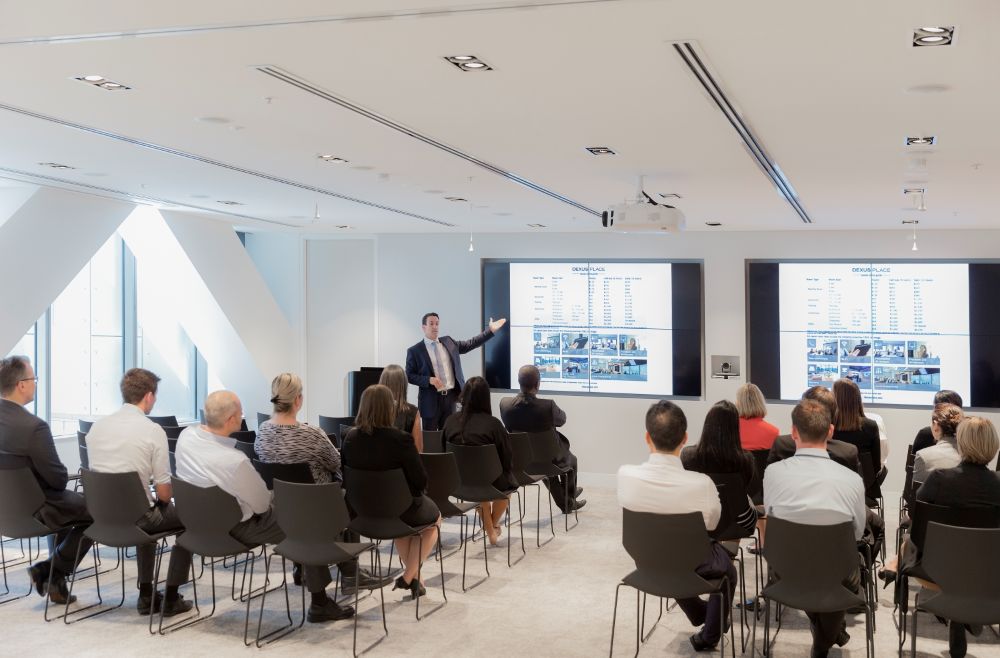From colleagues collaborating around a whiteboard in a shared space to focused individuals at their desks, the office is where the bulk of your organisational processes happen.
As such, an effective office layout is central to facilitating these interactions and operations, significantly impacting your company's overall success. With a thoughtful arrangement of people and resources, you can significantly boost productivity, enhance communication, and support employee well-being.
In this blog, we’ll explore popular configurations and guide you through the factors to consider when choosing an office layout that truly aligns with your business needs.
What to Expect of Your Ideal Office Space Layout
Intuitive Workflow Design
Your office layout should feature an intuitive workflow design to minimise wasted time and effort navigating the space. For instance, placing private phone booths near a team that frequently takes calls can support their work while reducing the amount of distractions in the main shared space.
This strategic placement of workstations and resources allows everyone to focus on their core tasks efficiently, making every movement purposeful and logical.
Integrated Collaboration Hubs
Diverse spaces designed to improve teamwork and facilitate spontaneous interaction within the office are crucial for creativity and dynamic communication. Features like breakout areas, huddle rooms, and communal tables encourage seamless information exchange, allowing ideas to spark naturally.
These hubs enable your teams to connect effortlessly, enhancing collective problem-solving and innovation.
People-Centric Environmental Comfort
The workspace directly affects employee comfort, health, and morale, so people-centric features in the office layout can greatly enhance their experience.
For instance, incorporating natural light, good acoustics, proper ventilation, and comfortable temperatures contributes to a positive atmosphere, enhancing your team's overall well-being and satisfaction. In turn, you help them feel supported and focused throughout their day.
Efficient and Adaptable Space Utilisation
Strategic office layout planning can significantly optimise space utilisation and cost-effectiveness by making the most of every square metre. For example, using modular furniture or flexible zoning helps your layout adapt to changing team sizes or work needs, mitigating underutilisation or overcrowding.
This optimisation translates into reduced overheads and improved operational agility, providing a financial and strategic advantage for your business.
Nine Popular Office Layouts
1. Traditional Office Layout
The traditional office layout typically features a hierarchical structure, characterised by individual private offices for managers and executives, alongside numerous cubicles for other employees. This design provides distinct, often enclosed, personal workspaces throughout the floor.
Benefits
- Privacy: Offers secluded spaces for confidential work and undisturbed concentration.
- Focus: Minimises distractions, fostering deep work and individual concentration effectively.
Drawbacks
- Siloed communication: Physical barriers can inadvertently restrict information flow between teams.
- Less collaboration: The compartmentalised nature often limits impromptu discussions, hindering organic teamwork and idea sharing.
2. Open Plan Office
The open plan office is characterised by a large, unenclosed workspace where employees operate without traditional cubicles or private offices. Workstations are often arranged in rows or clusters, featuring minimal physical partitions between colleagues.
Benefits
- Communication: Fosters immediate and spontaneous interactions, leading to quicker information exchange and problem-solving among team members.
- Flexibility: Allows for easy reconfiguration of space to adapt to changing team sizes or project needs.
- Unity: Promotes a sense of transparency and shared environment, encouraging a more cohesive company culture.
Drawbacks
The lack of barriers often leads to higher ambient noise levels, making it difficult for some to concentrate on tasks. Additionally, constant activity can easily divert attention, impacting individual focus and productivity throughout the workday.
3. Cubicle Office Layout
Featuring semi-enclosed workspaces defined by partitions, the cubicle office layout strikes a balance between individual privacy and an open environment.
Benefits
- Focused work: Partitions help reduce visual distractions, fostering better concentration for individual tasks.
- Cost-effectiveness: Cubicles generally use space efficiently, providing more workstations per square metre than private offices.
Drawbacks
- Isolation: The enclosed environment can limit spontaneous interaction, leading to detachment among colleagues.
- Impersonal feel: Some employees may find the uniform appearance of cubicles to be uninspiring or sterile, impacting morale.
4. Private Office Layout
With individual, fully enclosed workstations, private office layouts offer maximum privacy. These dedicated spaces typically come with their own door, separating the employee from the general office environment.
Benefits
The private office layout provides a secure and discreet environment ideal for confidential work. For example, private client discussions can be held without the risk of leaking sensitive information.
Drawbacks
Private offices demand more physical area per employee compared to open plan or cubicle designs. This increased space requirement translates to higher office rental expenses, impacting your operational budget.
5. Team-Based Layout
The team-based office layout groups employees by specific teams or departments, providing them with dedicated collaboration areas.
Benefits
The layout centralises team members, streamlining coordination for ongoing projects. Moreover, it allows for frequent and spontaneous discussions relevant to shared goals and tasks.
Drawbacks
This layout can limit cross-departmental collaboration, potentially hindering broader organisational synergy and knowledge sharing.
6. Activity-Based Working (ABW)
Activity-Based Working (ABW) office layouts feature various zones tailored to specific work activities. These include designated areas for collaboration, socialising, and focused work.
Benefits
ABW offers employees significant choice and flexibility in their work environment, empowering them to select the optimal space for their task needs.
Drawbacks
Managing and maintaining multiple distinct workspaces can be complex, often requiring more intricate planning and coordination to avoid underutilisation or overcrowding.
7. Coworking Office Layout
A coworking space involves shared workspaces where individuals or multiple companies operate side-by-side. These environments often feature open areas alongside private desks.
Benefits
- Opportunities for networking: You'll connect with professionals from diverse industries, fostering collaboration and potential business growth.
- Access to shared amenities: Resources like high-speed internet, meeting rooms, and communal areas are readily available without direct overhead.
- Scalability: Office layouts can be adjusted as your team expands or contracts, offering agility to adapt to evolving needs.
Drawbacks
While highly beneficial, coworking space environments may not suit every company. They might offer less control over the immediate surroundings for those requiring absolute privacy or a highly customised setup.
8. Hybrid Office Layout
Combining different designs within a single workspace, a hybrid office layout allows for flexibility. For example, it might feature both open plan desks and enclosed private offices to cater to diverse work preferences.
Benefits
This layout supports various work styles, from those who thrive in collaborative settings to those needing quiet focus. It also offers adaptability for modern work models, such as staggered in-office schedules and hot desking.
Drawbacks
Managing and coordinating the utilisation of multiple diverse spaces within a single hybrid office layout can become complex.
9. Home Office Layout
A home office setup refers to a dedicated workspace established within an individual worker's own home. These layouts are typically customised to fit personal needs and preferences for remote office work.
Benefits
Workers gain unparalleled comfort and full freedom to customise the workspace, eliminating commute time and boosting personal flexibility in daily schedules.
Drawbacks
Establishing clear physical boundaries between work and personal life can be challenging, often leading to potential isolation and difficulty disconnecting from professional tasks.
How to Choose Your Optimal Office Layout: Factors to Consider
Business Needs and Work Style
When designing your office layout, consider your work's nature and align it with your company’s operational workflow. This ensures the space actively supports your core business.
For example, if your teams frequently engage in collaborative discussions, an open plan office with integrated breakout zones might be the optimal office layout.
2. Number of Employees and Growth Projections
Your current headcount and anticipated workforce growth impact space requirements and flexibility needs. Therefore, it’s crucial to plan your office layout for scalability to accommodate future team expansion smoothly.
For instance, if you expect an influx of new hires, incorporating flexible workstations or hot desk options allows for efficient growth without immediate large-scale renovation. In turn, you ensure your office layout adapts with you.
3. Privacy and Communication Requirements
Aim to strike a balance between open communication and adequate privacy for sensitive tasks. You can optimise different layouts, such as an open plan office for collaborative zones combined with private office arrangements for focused work or confidential calls. This caters to diverse needs within your team.
4. Budget and Resource Allocation
Keep financial constraints, such as fit-out and furniture costs, in mind when planning the configurations and arrangements in your office. This involves evaluating the long-term value of your office layout investments.
For instance, while modular furniture may be more expensive upfront, it can potentially help you save on future renovation costs as your needs evolve, offering significant long-term value.
5. Employee Feedback and Preferences
Employees’ daily experiences offer invaluable insights into your office’s practical needs. As such, involving them in decision-making for your office layout can directly impact productivity. Their direct input ensures the space works for them, fostering greater buy-in.
Therefore, gather insights on their ideal office space layout preferences to ensure greater satisfaction with the space. For example, a survey on noise levels can reveal key needs, ensuring the space truly supports your team.
The Work Project: Your Partner for Optimal Office Solutions

Employees milling about in a communal area of an office.
Designing a well-planned office space layout is a crucial strategic decision for your business's future. However, many companies may find it difficult to ensure flexibility to evolving needs in their workspace.
This is where a coworking space offers valuable scalability for future expansions or operational changes. At The Work Project, we offer solutions from hot desk rentals to private offices that enable you to effortlessly customise your layouts to changing needs at cost-effective rates. This versatility ensures your workspace supports you, empowering you to focus on what matters most.
So, contact us to explore how we can help you craft the ideal office layout to achieve your business goals today!






